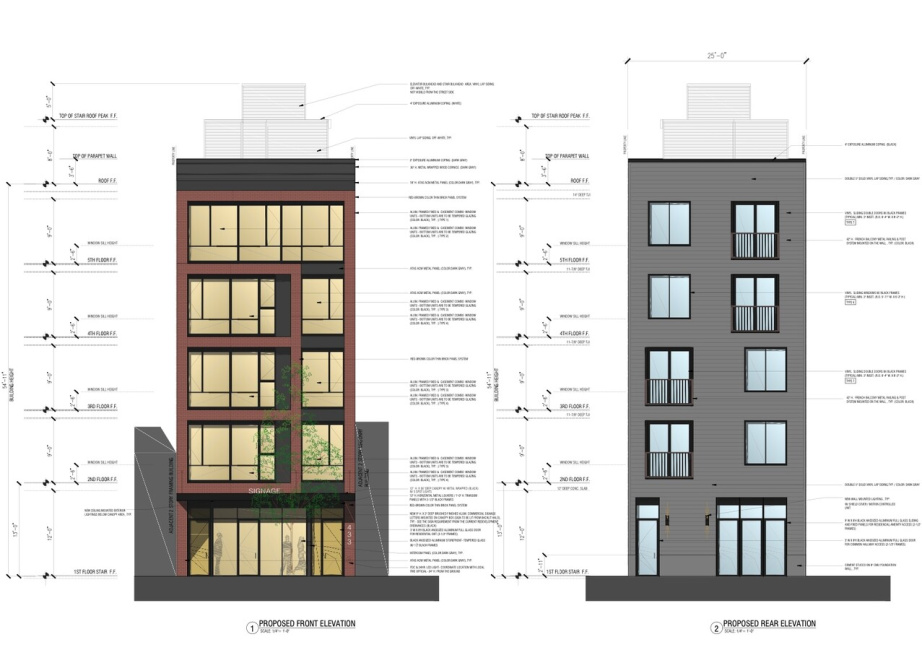Shovel Ready Development Site Central Avenue
New to market development site with permits in hand! Former medical building seeing new life with mixed-use approvals slated for 6 residential units over 1 retail space + amenities. The site is currently a 1 story plus mezzanine masonry building sitting on a 25 x 88 sf lot. Initial demolition work has begun and the building will be delivered as a shell. The plan is to remove the mezzanine level and the front and back walls, reinforce the existing side walls and structure with piers, and then add 4 floors above the ground floor, yielding a five story mixed used, direct access elevator building with one commercial space on the ground floor and six residential buildings above.
Site will consists of 4 one bedroom + den units at 873 sqft and two 3 bedroom full floor units at 1,711 square feet. A full roof deck is designed for the rear portion to be a private deck for the pent house unit and the front portion will be shared for all units. This project comes with a signed Planning Board Resolution for Minor Site plan with C variance for 5 ft rear yard set back.
433 Central Ave, Jersey City, NJ 07307
433 Central Ave, United States, New Jersey

- Gregory Edgell
- View website
- 201.300.6489
- 973.610.5145
-
greg@gridrealestate.biz
- 433 Central Ave, Jersey City, NJ (1017.8KB)





